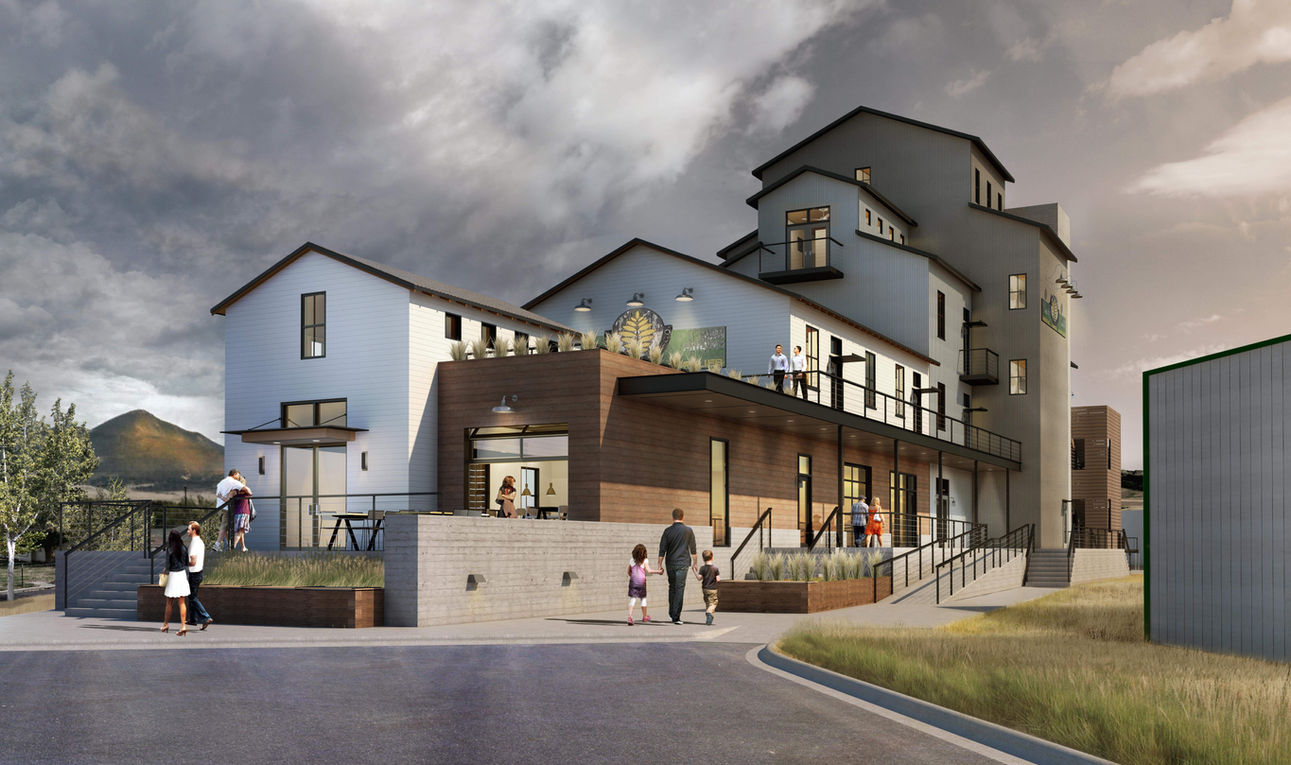The Granary
Livingston, MT
Client:
Year:
TBD
Size:
18,000 SF
Collaborators
The Granary is a proposed adaptive reuse project aimed at transforming a historic 1917 grain elevator into a vibrant mixed-use building in Livingston, Montana. Identified as a “catalyst” project by the city within their vision for a vibrant central district to live, work, and play, residents will enjoy retail spaces, multi-family living, and, as the name suggests, a brewery and restaurant. The design required complex structural redesign to support its transformation, but ultimately preserves the building’s exposed heavy-timber construction and celebrates its railroad and agrarian roots. As the catalyst, The Granary is a redevelopment gateway to continue investing in Livingston’s economic growth and community housing needs.


