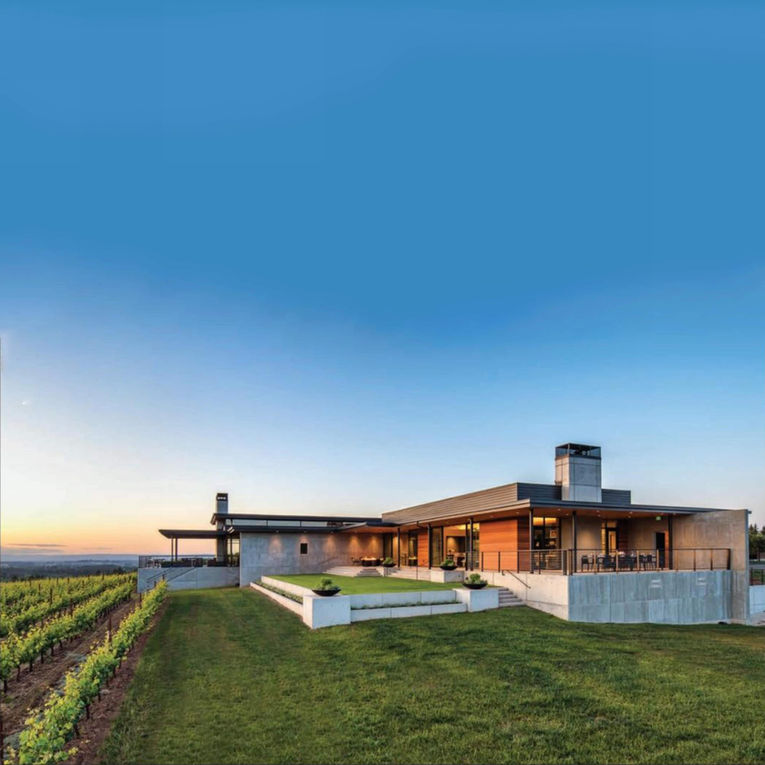Ponzi Winery Addition
Sherwood, OR
Client:
Ponzi Family
Year:
2018
Size:
5,650 SF
Collaborators
Ponzi Winery helped put the Willamette Valley on the map as a top wine-tasting destination since its founding in 1970. As their popularity grew, so did the need for a larger space to accommodate a growing membership and events. Completed in 2018, the 5,652-square-foot expansion includes an event space, private tasting rooms, offices, and outdoor seating with stunning vineyard views. Designed to complement the original tasting room, the addition blends concrete, steel, wood, and glass to create a seamless connection with the landscape. The expanded space enhances the guest experience, making Ponzi Vineyards a premier destination for private events, wine tastings, and memorable vineyard views. Principal Jeff Lusin, who led the design of the original tasting room while at a previous firm, was excited to be invited back for the expansion.


