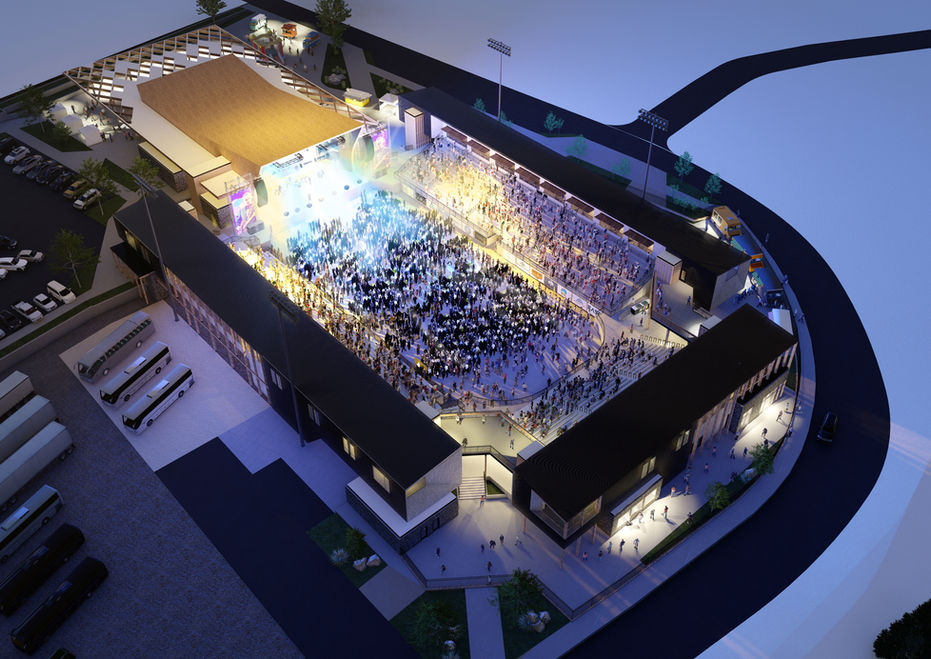

Big Sky Community Arena Feasibility
Big Sky, MT
Client:
Outlaw Real Estate Partners
Year:
Feasibility 2022
Size:
Inspired by the enchanting interplay of light filtering through the towering pine trees and the awe-inspiring Lone Peak Mountain, this arena stands as a testament to the harmony between nature and design—and it’s where people come together. Whether it’s local businesses in the farmer’s market, nonprofits celebrating their impact, or a simple meeting between friends, the Big Sky Community Arena is a catalyst for investment across the region. Programmatically, the arena is the central fixture, punctuated by a state-of-the-art concert stage surrounded on three sides by permanent stadium seating for 3,500. The arena floor’s design allows for modular use in every season and weather condition, from dancing or bull riding in the sunny months to ice hockey in the winter. Sky suites, concessions, accessible restrooms, and a fully equipped catering kitchen create ease of use for all visitors.
102,500 SF
Collaborators:










